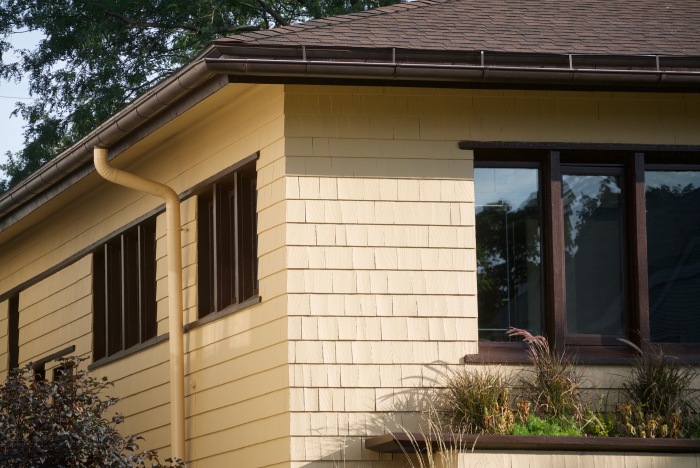With every plan to repair something on this old house comes an urgency to study and document what is learned in the process. We took a good portion of the month of August to replace an out-of-date roof and listing gutters while also restoring soffits, fascia, some of the shake and painting all around and we’ve been compiling notes and organizing photos since.
Sidebar: the project went without a hitch – on time and under budget – in good part due to the skill and care offered by Peter Halper and Aaron Stark; two fine and patient craftsmen who are willing to work alongside handy homeowners. Highly recommended.
Along the way, we confirmed a few things and learned a few more.
1.) We knew that the pebble-dash stucco on the exterior walls had been covered by cedar shake sometime in the 1930s. We were unsure, however, if that stucco might be salvageable one day, and this project would answer that question. We would expose it on at least three surfaces to inspect.
Unfortunately, the stucco is too far gone to be repaired, but as much from nails as from weathering. When nailing strips and shingles were fastened to the surface in the 1930s, it was as if the house was thrown into a battlefield line of fire and the pebble dash is now riddled with holes that have expanded, in some cases, to canyons. A restoration to the original material would take months if not years, and never result in a uniform and sound surface.

2.) A 1929 photograph showed the chimney covered in diamond-shaped shingles only eleven years after original construction. We wondered if that was evidence that it the chimney had never been surfaced with stucco, despite Wright calling for it in his specifications and drawings.

Instead, deconstruction exposed pebble dash and confirmed that it was the original chimney surface.

Coincidentally, a very early photograph appeared (posted by a neighbor on Facebook) just as the project was getting underway and this image, combined with the physical evidence, confirmed both a pebble dash chimney and cedar shake as the first roofing material. So we can conclude that the builder was taking care to adhere to specifications written by Frank Lloyd Wright, but the buyers elected to make changes very soon after construction. Why were the original surfaces covered up so quickly? Had something gone wrong? Future reporting will explore this possibility.

(Photo courtesy: Claudia Reinhardt Johnson)
3.) Finally, sometime in the 1970s, the soffits and fascia were clumsily covered with tin flashing and over the years, it had warped and worn poorly. We expected to find something worse underneath, like dry-rotted wood. Instead, we were pleased to find that shingles and tongue-and-grooved bead-board had been applied tastefully when the home was re-sheathed in the 1930s, and that it was both serviceable and attractive. So ninety-year-old materials have been reclaimed and today, look as new.

Additional renovation and interior images can be found on Instagram. Follow our progress at: https://www.instagram.com/elizabethmurphyhouse/.
*1929 Image Courtesy: Shorewood Historical Society.

3 thoughts on “New colors, roof, gutters and a forensic report”